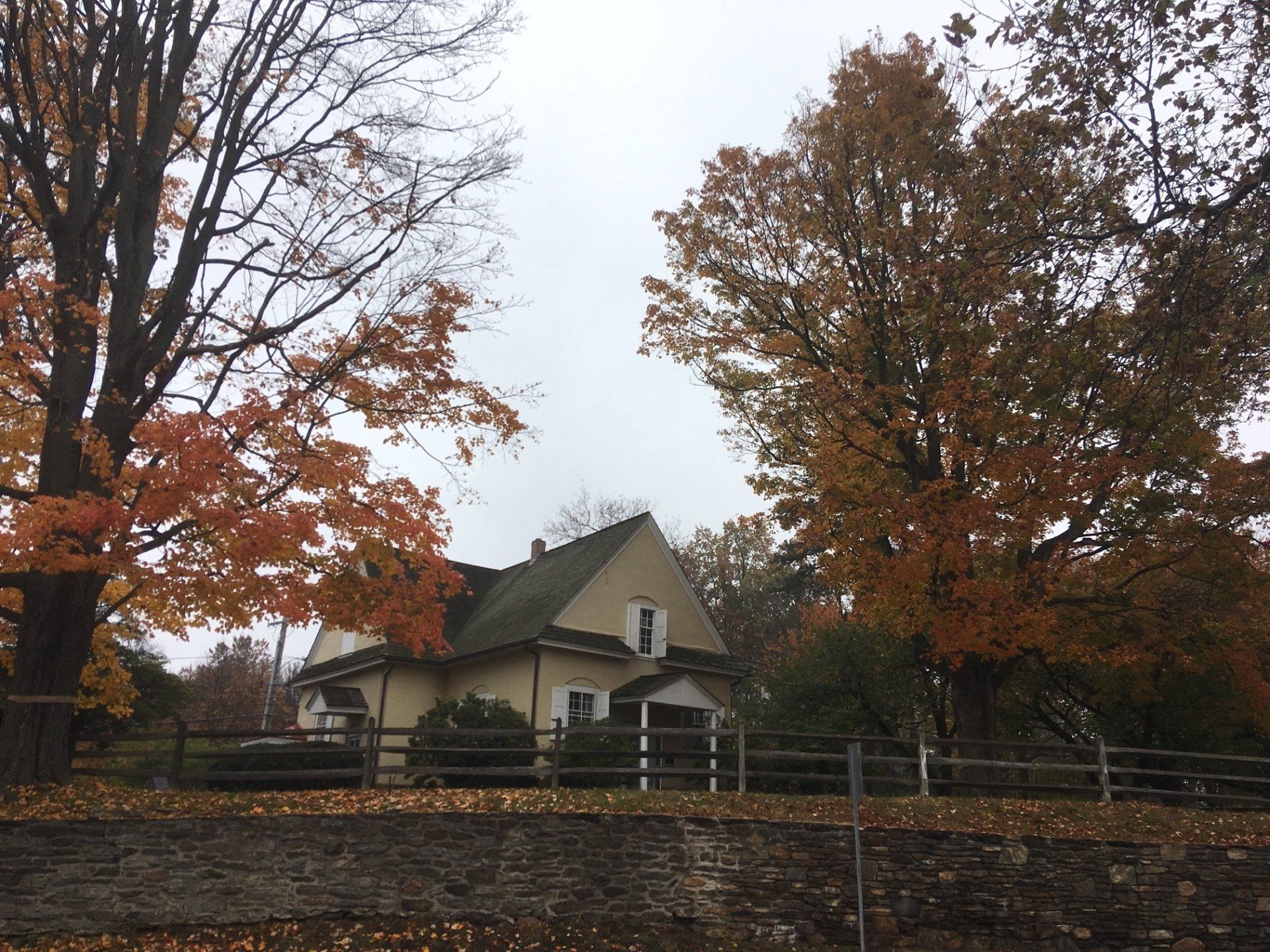the Meeting House
the Meeting House
the Meeting House
Merion Meeting House is the
most depicted house of worship in the United States
The construction of Merion began as early as 1695 and was completed by 1715, making it the oldest Friends Meeting House in the Delaware Valley. Its near cruciform plan is unprecedented in a Friends Meeting House. Many resist the idea that the emigrant Friends would adopt a plan so closely resembling one used by the Anglican Church when they rejected all that such a structure represented. It may be, however, that its unusual configuration reflects the lack of prescribed standards indicative of meeting houses erected by the earliest Quaker settlers.
Religious persecution, and their own belief in the unsuitability of "steeple-houses" to Quaker worship, discouraged the Society of Friends members in England and Wales from developing a meeting house building type prior to the 1689 Act of Toleration. Many choose instead to meet in the out-of doors, or in private houses or farm buildings, often even once free to worship openly. Unfettered by the persecution experienced by their English counterparts, Friends who immigrated to the American Colonies explored various architectural possibilities.
The builders of Merion Meeting House were among the first generation of Welsh Quaker converts, and the first to settle in Penn's Colony, some arriving as early as 1682. Without a model to emulate, the Merion Friends may have looked to the rural parish churches of their homeland for architectural inspiration for their meeting house. Its early unpatterned design distinguishes it as a departure point in the evolution of the American Friends meeting house in the Delaware Valley. Merion Meeting House is also of interest for its use of English building traditions most notably seen its cruck or bent principal rafters. William Penn preached here.
- from the Library of Congress Historic American Buildings Survey (44,397)
Arrange a Tour
We’d love to show you around our Meeting House. Tell us about when you would like to visit, and our knowledgable member-guides will get in touch with you.
Contact Us
Thank you for your interest in Merion Friends Meeting.
Our tours are free and offered by volunteer members of Merion Friends Meeting. We will get back to you as quickly as possible.
Oops, there was an error sending your message.
Please try again later.
Please try again later.
email merionmeeting@gmail.com
615 Montgomery Avenue (Activities Building)
653 Montgomery Avenue (Meeting House)
Merion Station, PA 19066

















